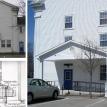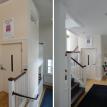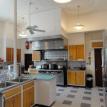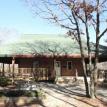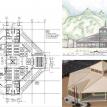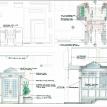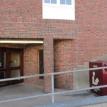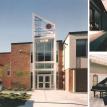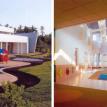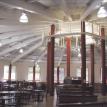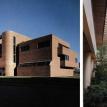
Theodhosi + Michael
Post Office Box 437
Sharon, MA 02067
ph: 781-784-9117
fax: 781-784-9133
info
Institutional
Institutional
- St. Mary’s Albanian Orthodox Church, Worcester, MA. Bell tower design.
- First Congregational Church, Sharon, MA. Interior and exterior renovations to historic church.
- Islamic Center Boston, Wayland, MA. 12,000 square foot religious structure.* Project and design management.
- People’s Baptist Church, Boston, MA. 10,000 square foot religious structure.* Project and design management.
- Welcome Lodge, Camp Squanto, Plymouth, MA. New residential and assembly building for Boy Scouts of America, Old Colony Council.
- Dining Hall, Camp Squanto, Plymouth, MA. New assembly building for Boy Scouts of America.
- Sharon Public Library, Sharon, MA. Lower floor buildout design and construction documents, office design, entry designs.
- Merrill School, Raynham, MA. Renovation of 56,000 square foot elementary school.* Design and construction documents.
- Luce Elementary School, Canton, MA. 77,000 square foot addition and renovation.* Design and construction documents.
- Davis Elementary School, Bedford, MA. New 78,000 square foot school.* Design and construction documents.
- Hanson Middle School, Hanson, MA. 83,000 square foot new middle school with state of the art auditorium.* Design and construction documents.
- Nabnasset Elementary School, Westford, MA. Addition and renovation.* Addition of 22 classroons, new gym, cafetorium and offices. Design, construction documents and construction administration.
- Newton South High School, Newton, MA. Addition and Renovation.* Total auditorium rehabilitation and renovation, new experimental theater, electronic music studio, industrial arts and newspaper classrooms and and administrative offices. New entry and elevator tower. Design, construction documents and construction administration.
- Gloucester High School, Gloucester, MA. 250,000 square foot renovation and new construction.* Construction documents.
- Franklin Elementary and Middle School. Franklin, MA.* Construction documents.
- Reebok Childcare Center, Canton, MA. 10,000 square foot state of the art daycare center.* Project management and construction administration.
- Bridgewater State University, Bridgewater, MA. Design of student union cafeteria and auditorium entry.* Design, construction documents and construction administration.
- Perkins School for Blind, Watertown, MA. Childcare center for school.* Project management.
- Fitchburg High School, Fitchburg, MA. 500,000 square foot new construction.* Design and construction documents.
- Rowland Institute, Cambridge, MA. 160,000 square foot laboratories, residence, offices, and library for Polaroid founder, Dr. Edwin Land.* Responsible for exterior wall systems and skylights design and documents.
- Cornell Biological Laboratory, Ithaca, NY.* Laboratory equipment planning and design.
- Watertown High School, Watertown, MA.* Construction documents.
Projects in bold typeface featured in images on left.
Work performed in association while with other firms denoted with asterisk*.
Copyright 2011 Theodhosi + Michael. All rights reserved.
Theodhosi + Michael
Post Office Box 437
Sharon, MA 02067
ph: 781-784-9117
fax: 781-784-9133
info

